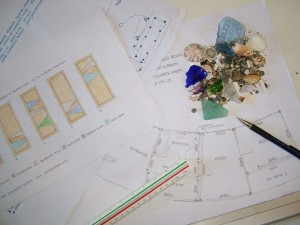Can’t wait for my next site visit – it’s so exciting seeing squiggly lines on a page being converted into stone and timber….and these lines really are squiggly – the house is shaped like a worm – fantastic, fully glazed, curved walls facing out over the Atlantic, the eaves rising gently to form “eyebrows” beneath the fuzzy thatched fringe of the roof (see earlier post for photos of the maram grass drying). Plan and Elevations The house was originally designed by a local architect on two floors, one below ground level, and with a garage large enough for two small lorries. The cost of digging down and the lack of an identifiable need for lorry parking space led to a complete conceptual/layout redesign by JBD, converted into working drawings – and a house that will stand up (always a consideration!) by Iain Dawson Architecture and Jonathan Bridge, Structural Engineer. This caused the project to be delayed by almost a year, so it’s great that it’s now – literally – getting off the ground!
The ceilings will be domed, so the interior feel is going to be very organic, and flooded with light. We will be carrying on the organic feel with all the detailing – doors will have stained glass, in sparkling aquamarines and greens, set into waney edge timber panels; window sills and floors will be of waney edge oak; bathrooms will bob a nod to the natural water elements outside (the ocean…and the odd spot of rain!)…straight lines are not on the menu! And colours…well, I have my little bag of Harris sand, shells and tumbled glass sitting on my drawing board as inspiration….

